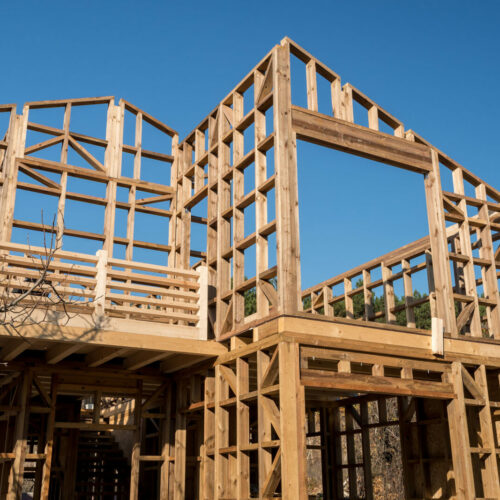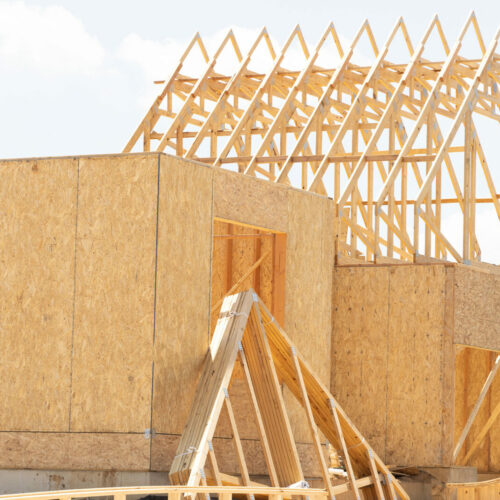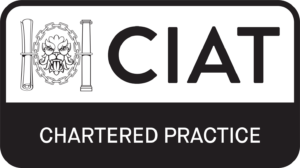Timber elements are used in the majority of buildings due to its strength and versatility as a construction material, and it can be used for many different applications. Since it is such an important material, timber frame and SIP (Structural Insulated Panel) design are integral facets of REA Ltd’s structural design services.
We are able to accommodate timber structures from virtually any sector, residential, commercial and industrial using up to date 3D and 2D analysis and design to benefit your project.
Our main use of timber frame is for domestic alterations and new construction, whether it’s a complete new build with load bearing stud walls and large trussed roofs, or a basic elements such as floor joists & rafters. R Elliott Associates regularly use timber for its cost effectiveness in domestic construction.
Alternatively, the use of SIP panels can lead to quicker construction timelines with off-site preparation leading to reduced time on-site in construction. SIPs enable faster, streamlined building processes, particularly for new-build properties, saving you time and money without compromising quality.
Both timber frame and SIPs offer eco-friendly construction, reducing waste and minimizing environmental impact. As sustainable building practices are the future, the use of renewable materials is an important part of this.
Typical uses for timber include:
- SIP installations
- Roofs – Rafters, purlins, binders, ridges
- Dormers – Pitched and flat roof
- Joists – Floor and ceiling
- Beams and columns
- Load bearing stud walls
Let us know if you have a project that has structural timber elements and we will discuss this with you to see how we can help you with this.
We are able to accommodate timber structures from virtually any sector, residential, commercial and industrial using up to date 3D and 2D analysis and design to benefit your project.
Timber elements are used in the majority of buildings due to its strength and versatility as a construction material it can be used for many different applications.
Its main use is for domestic alterations and new construction, whether its a complete new build with load bearing stud walls and large trussed roofs or a basic elements such as floor joists & rafters. R Elliott Associates regularly use timber for its cost effectiveness in domestic construction.






