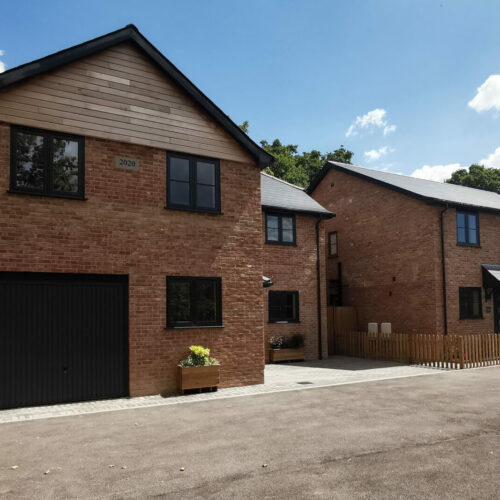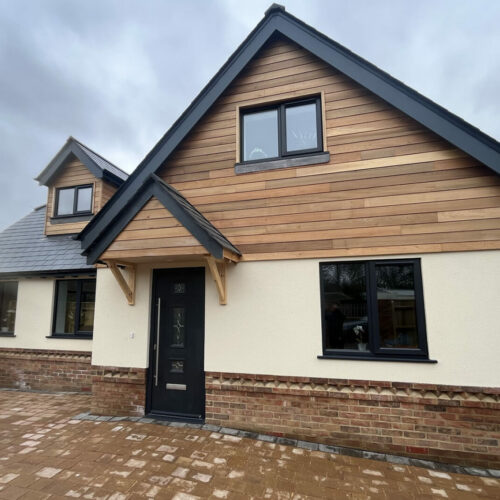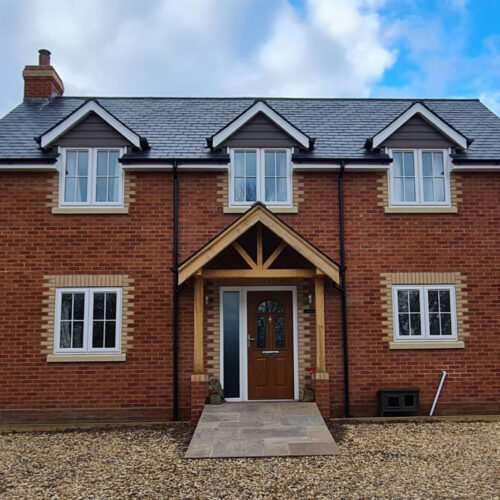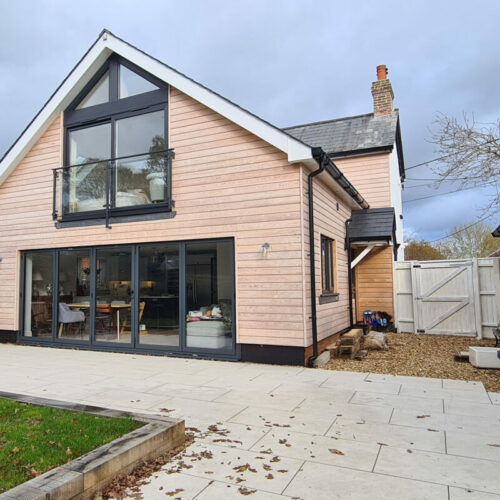The challenge of a new build house is a big undertaking and has many different stages and hurdles to consider. As new-build designers, REA Ltd have helped realise our clients’ ambitions for their proposed dwelling, whether it be in a modern or traditional style, and whether it is a forest cottage, an urban town house, or something larger.
As each client is unique, so is their dream home. We’ll work closely with you to create a personalized design that suits your lifestyle and preferences and we value your input and feedback throughout the design process.
Our experienced and passionate team have a deep understanding of design principles, local planning rules, building regulations, and construction practices. If you’re looking to self-build your own home, we are here to help you through the process, from initial concept to full design, planning permission, building regulations approval, and beyond if required.
Our 3D CAD images can also help clients visualise the building as well as providing planners and the general public with another means of appreciating the proposal during a planning application.
We stay updated with the latest architectural trends and technologies to provide you with modern solutions that are both functional and visually stunning, and we also look to incorporate sustainable design practices where possible, using eco-friendly elements to reduce your carbon footprint and lower your energy costs.
Besides clients who return for further projects, our expertise is also recognised with Chartered Practice status from the Chartered Institute of Architectural Technologists.
When our Architectural services are combined with our Building Regulations and Structural Design services, REA Ltd provides a bespoke turn-key service that has a wide breadth of experience and knowledge all in one place.
Working with the client we can provide high quality plans and elevations to suit the clients requirements and offer any advice when needed. Our drawings will then be sent to the local authority for their consent.
Our experienced Structural Engineers will find effective and optimal solutions for all the structural elements in any new developments.
Our detailed Building Regulations drawings show all the technical information specified to be approved by the local authorities, whilst having sufficient information to allow your builder to carry out the build.
Many Local Authorities set a minimum requirement for new developments to achieve code 3 for the code for sustainable homes. As a mandatory requirement SUR1 (Management of surface water run off) these calculations are required to achieve code 3, we are able to provide the hydrological calculations that assess the impact of the new development.








