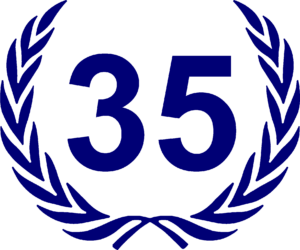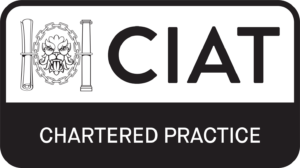Measured building surveys can be carried out to the client’s exact requirements. We carry out surveys for 1 bed flats up to 60+ room hotels, and this can take the form of basic floor plans to full detailed elevations, plans and sections. The purpose of this survey may be for simple floor plans for space management to highly detailed surveys for redesign and refurbishment projects.
Floor plans
Floor plans can be provided for any size of building, the level of detail shown varies entirely on the clients need. This can range from basic layout of walls, doors and windows through to all fixtures and fittings including lights and socket positions.
Elevations
Elevations can be generated to show a variety of information from basic positions of windows and doors, to showing full architectural details. We can also provide street scene elevations, which may be required for planning consent.
Sections
Cross sectional drawings can be produced through any part of the building, these can show construction details of roof and floor construction through to architectural details showing cornices and architraves.




