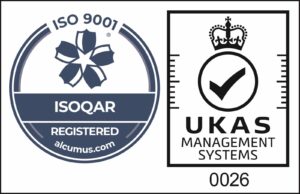Timber frame design generated on our structural design software. Whether timber or steel, or other materials, we combine our engineering expertise with up-to-date software to ensure that the design we provide is the best solution for each project. Structural Insulated Panels (SIPS) are an advanced method of construction offering excellent thermal performance, light-weight structural strength and time and cost saving benefits over traditional construction methods or systems. SIP panels are used in floors, walls and roofs for residential, commercial and educational applications, providing ecologically friendly and energy efficient buildings.
Our Credentials
Thirty years of satisfied clients and full membership to the ‘Institution of Structural Engineers’ which is the leading professional body for qualifications and standards in structural engineering. We are also a registered practice with the Chartered Institute of Architectural Technologists.





© 2024 Rea Ltd | Privacy Policy | Website designed, developed and hosted by Web Directions.
