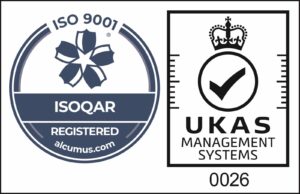We are able to provide site visits and initial consultations to determine your ideas and the most effective plans and layouts for any new building development. A topographical survey maybe required to find the size of the site and define the boundaries and any services that run through the site.
Working with the client we can provide high quality plans and elevations to suit the clients requirements and offer any advice when needed. Our drawings will then be sent to the local authority for their consent.
Our experienced Structural Engineers will find effective and optimal solutions for all the structural elements in any new developments.
Our detailed Building Regulations drawings show all the technical information specified to be approved by the local authorities, whilst having sufficient information to allow your builder to carry out the build.
Many Local Authorities set a minimum requirement for new developments to achieve code 3 for the code for sustainable homes. As a mandatory requirement SUR1 (Management of surface water run off) these calculations are required to achieve code 3, we are able to provide the hydrological calculations that assess the impact of the new development.





